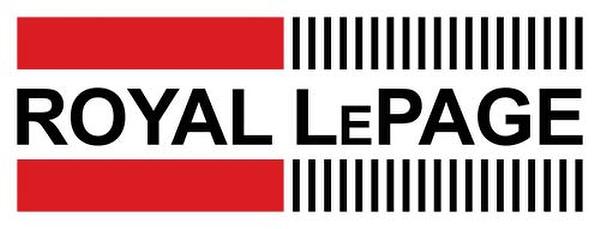For Sale
$340,000
385
Indian Meal
Line,
Torbay,
NL
A1K 1G3
4 Beds
3+1 Baths
#1276205

