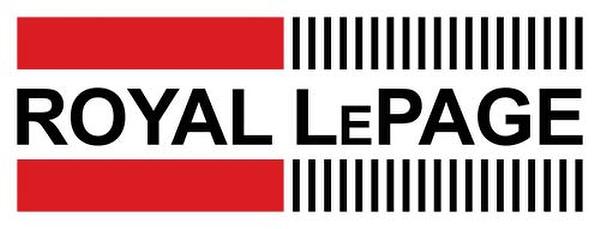








Phone: 709.722.8993
Fax:
709.745.5062
Mobile: 709.685.5986

238
Torbay Rd., 2nd Floor
St. John's,
NL
A1A2H4
| Annual Tax Amount: | $524.00 |
| Floor Space (approx): | 1595 Square Feet |
| Built in: | 1920 |
| Bedrooms: | 4 |
| Bathrooms (Total): | 2+0 |
| Zoning: | Residential |
| Access: | View , Year Round Road Access |
| Driveway: | Gravel |
| Exterior: | Vinyl |
| Features: | Dishwasher , See Remarks , Woodstove(s) |
| Foundation: | Combination |
| Garage Type: | None |
| Heating Cooling: | Electric , Oil , Wood |
| Land Features: | Central Location , Patio , See Remarks , Shopping Nearby , View Property |
| Property Size: | 7,251-10,889 sq ft |
| Road: | Public |
| Roof: | Shingle - Asphalt |
| Services: | Cable , Electricity , High Speed Internet , Telephone |
| Sewer: | Municipal |
| Style Of Dwelling: | Detached , 2 Storey |
| Title: | Freehold |
| Water: | Municipal |
| Year Built Description: | Approximate |